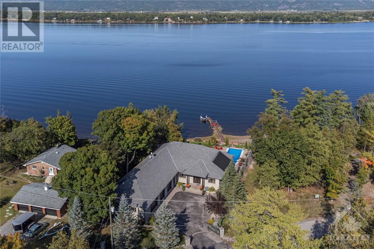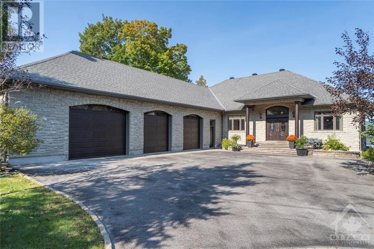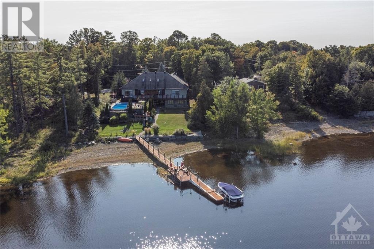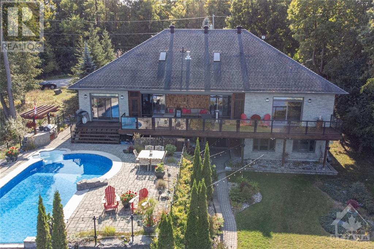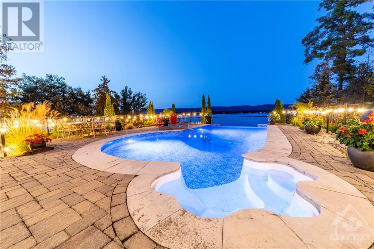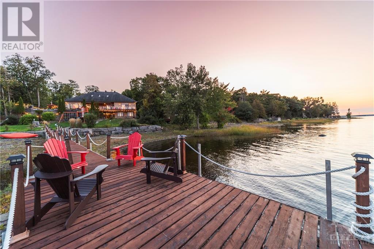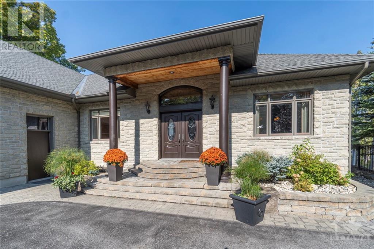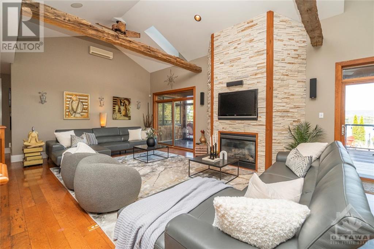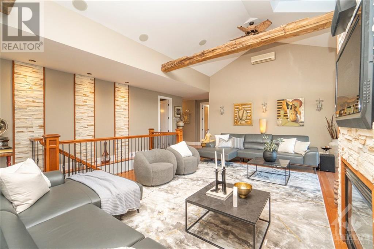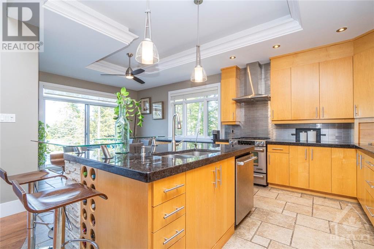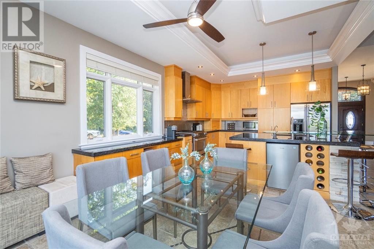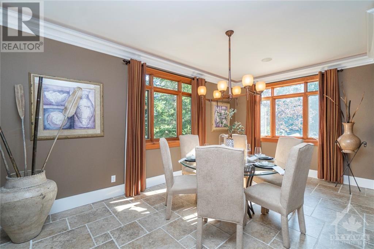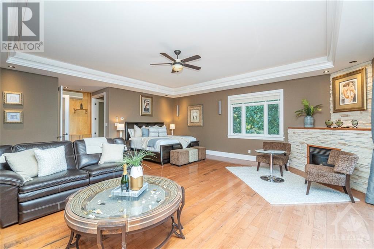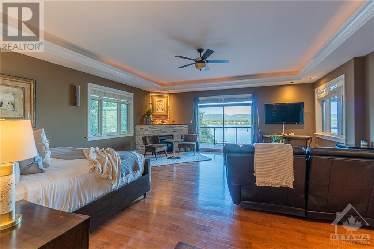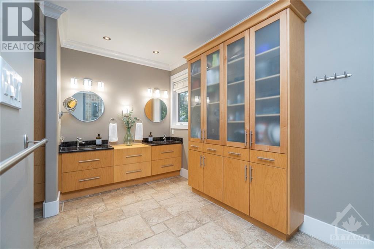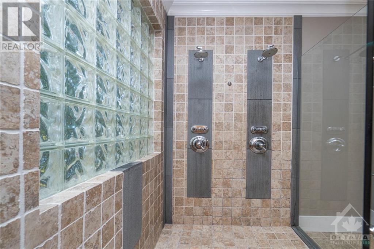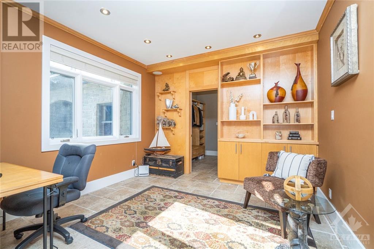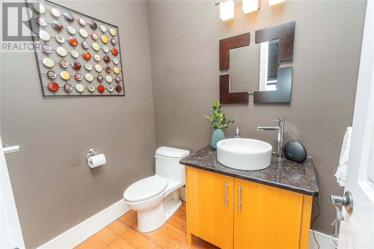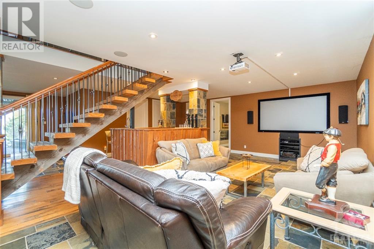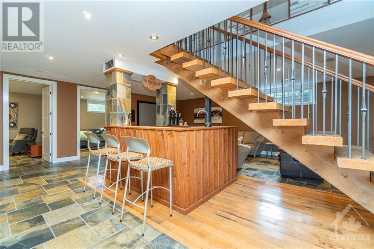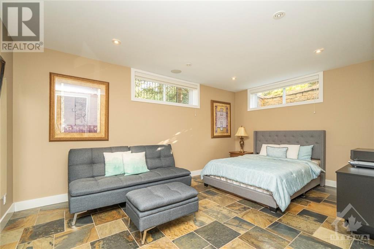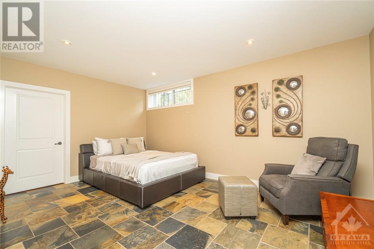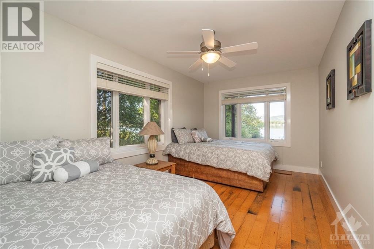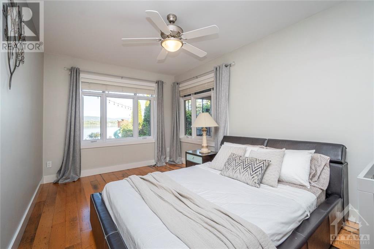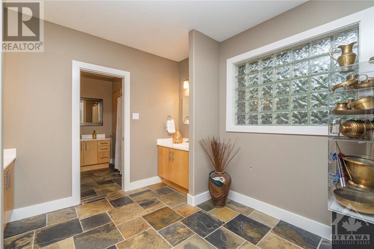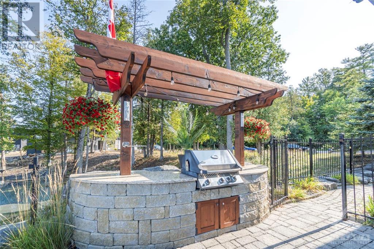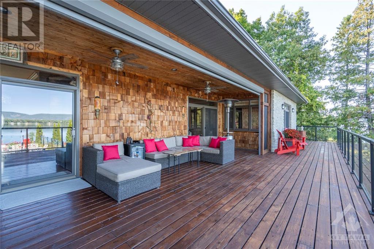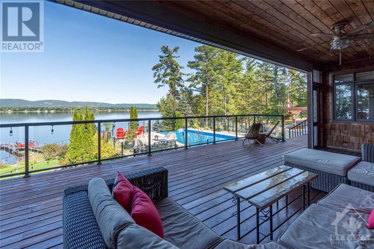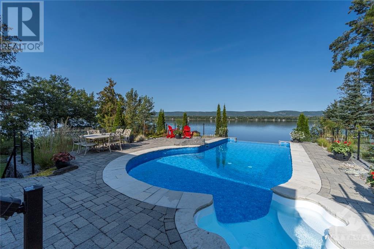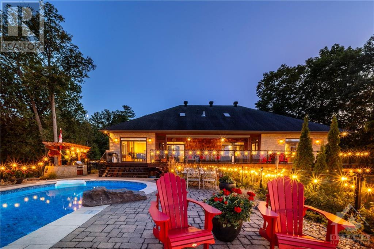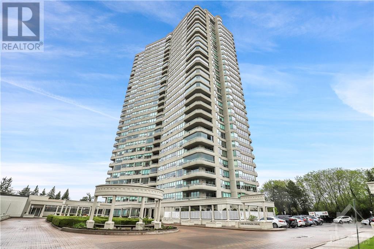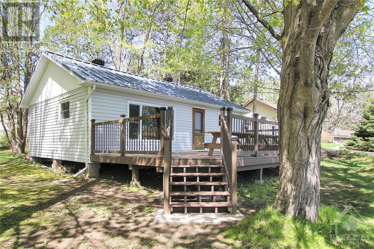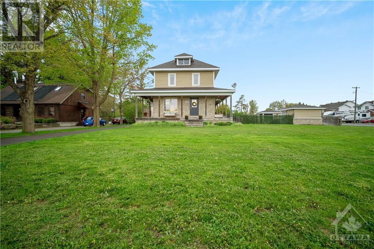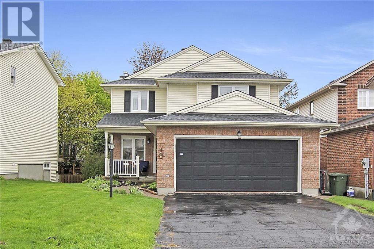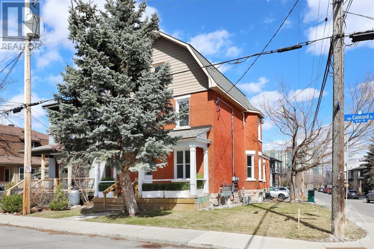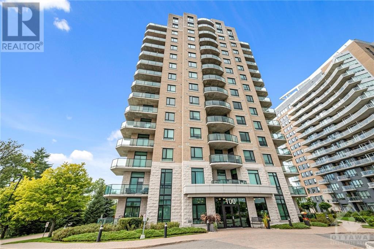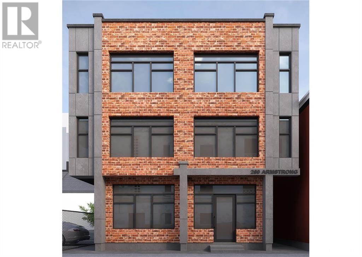3886 ARMITAGE AVENUE
Dunrobin, Ontario K0A1T0
$2,530,000
| Bathroom Total | 3 |
| Bedrooms Total | 6 |
| Half Bathrooms Total | 1 |
| Year Built | 2006 |
| Cooling Type | Unknown |
| Flooring Type | Hardwood, Tile |
| Heating Type | Radiant heat |
| Heating Fuel | Propane |
| Stories Total | 1 |
| Bedroom | Lower level | 22'4" x 10'2" |
| Bedroom | Lower level | 22'4" x 10'2" |
| Bedroom | Lower level | 17'0" x 12'3" |
| Bedroom | Lower level | 17'5" x 11'8" |
| 6pc Bathroom | Lower level | Measurements not available |
| Media | Lower level | 14'7" x 14'0" |
| Laundry room | Lower level | Measurements not available |
| Office | Lower level | Measurements not available |
| Living room | Main level | 30'8" x 15'0" |
| Dining room | Main level | 18'0" x 10'4" |
| Kitchen | Main level | 22'8" x 12'2" |
| 2pc Bathroom | Main level | Measurements not available |
| Bedroom | Main level | 13'0" x 11'7" |
| Primary Bedroom | Main level | 22'8" x 22'0" |
| 4pc Bathroom | Main level | Measurements not available |
YOU MIGHT ALSO LIKE THESE LISTINGS
TESTIMONIALS
What Colleen's clients are saying...
"I have worked with Colleen for years and she has sold countless properties for us. She always offers sage advice preparing a house for sale and has a proven ability to negotiate and close the deal in a timely manner. Her professionalism is beyond reproach and she is truly a pleasure to work with.."

ANDREW seller
Get In Touch
Colleen McBride
Sales Representative
(613) 729-9090 - RLP Office
(613) 291-9909 - Cell
Royal LePage Team Realty Brokerage
384 Richmond Road
Ottawa, Ontario
K2A 0E8
Follow us on Social Media
The trade marks displayed on this site, including CREA®, MLS®, Multiple Listing Service®, and the associated logos and design marks are owned by the Canadian Real Estate Association. REALTOR® is a trade mark of REALTOR® Canada Inc., a corporation owned by Canadian Real Estate Association and the National Association of REALTORS®. Other trade marks may be owned by real estate boards and other third parties. Nothing contained on this site gives any user the right or license to use any trade mark displayed on this site without the express permission of the owner.
powered by WEBKITS
